Exquisite services
We offer workplace consultancy, office design, fit-out, furniture, and relocation, ensuring a seamless journey from concept to completion. But that’s not all—we’ve tackled a wide range of projects beyond our core services, adapting to unique client needs and delivering creative solutions every step of the way.
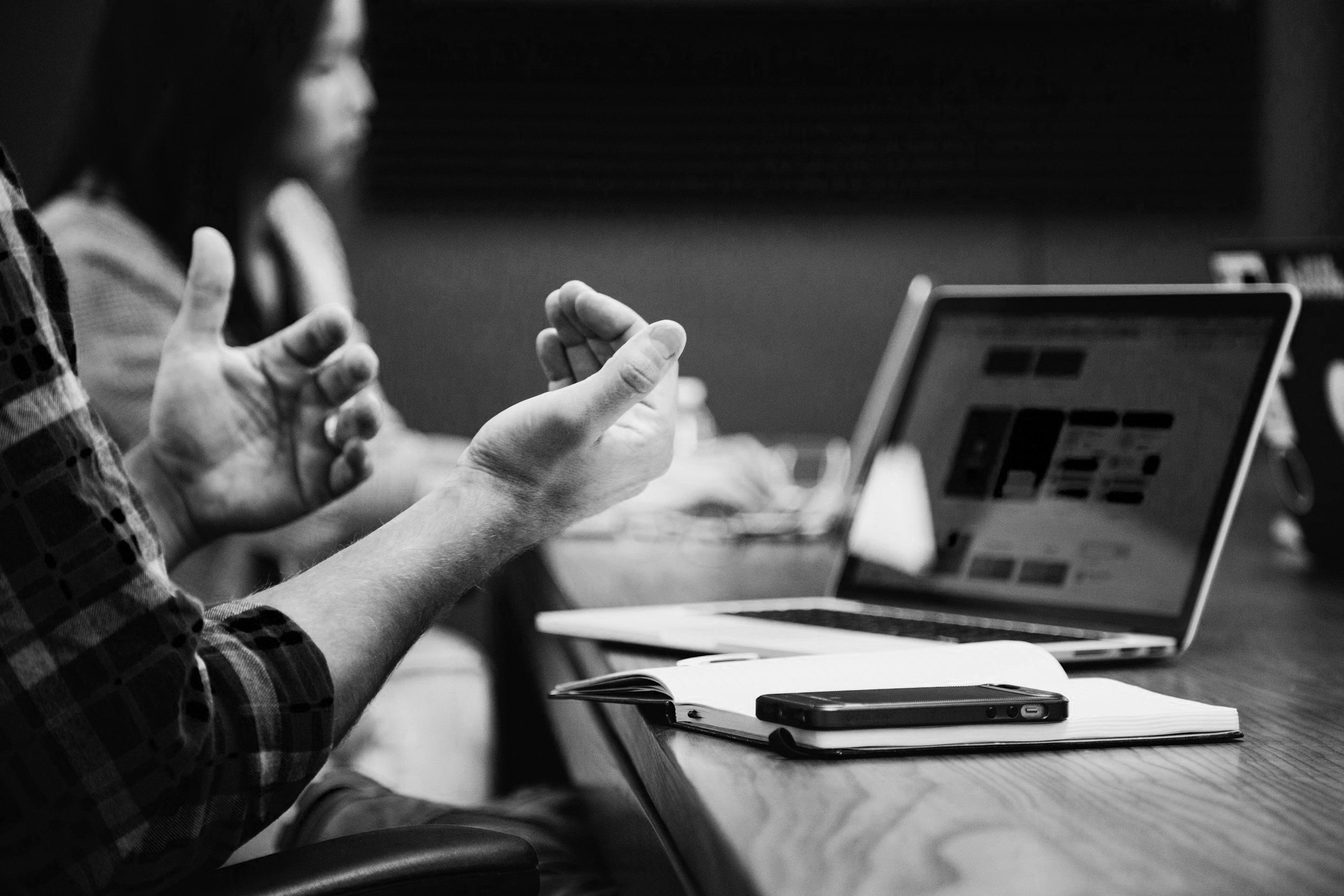
Workplace Consultancy
We collaborate with you to understand your needs and create effective solutions that enhance your workspace and support your team.
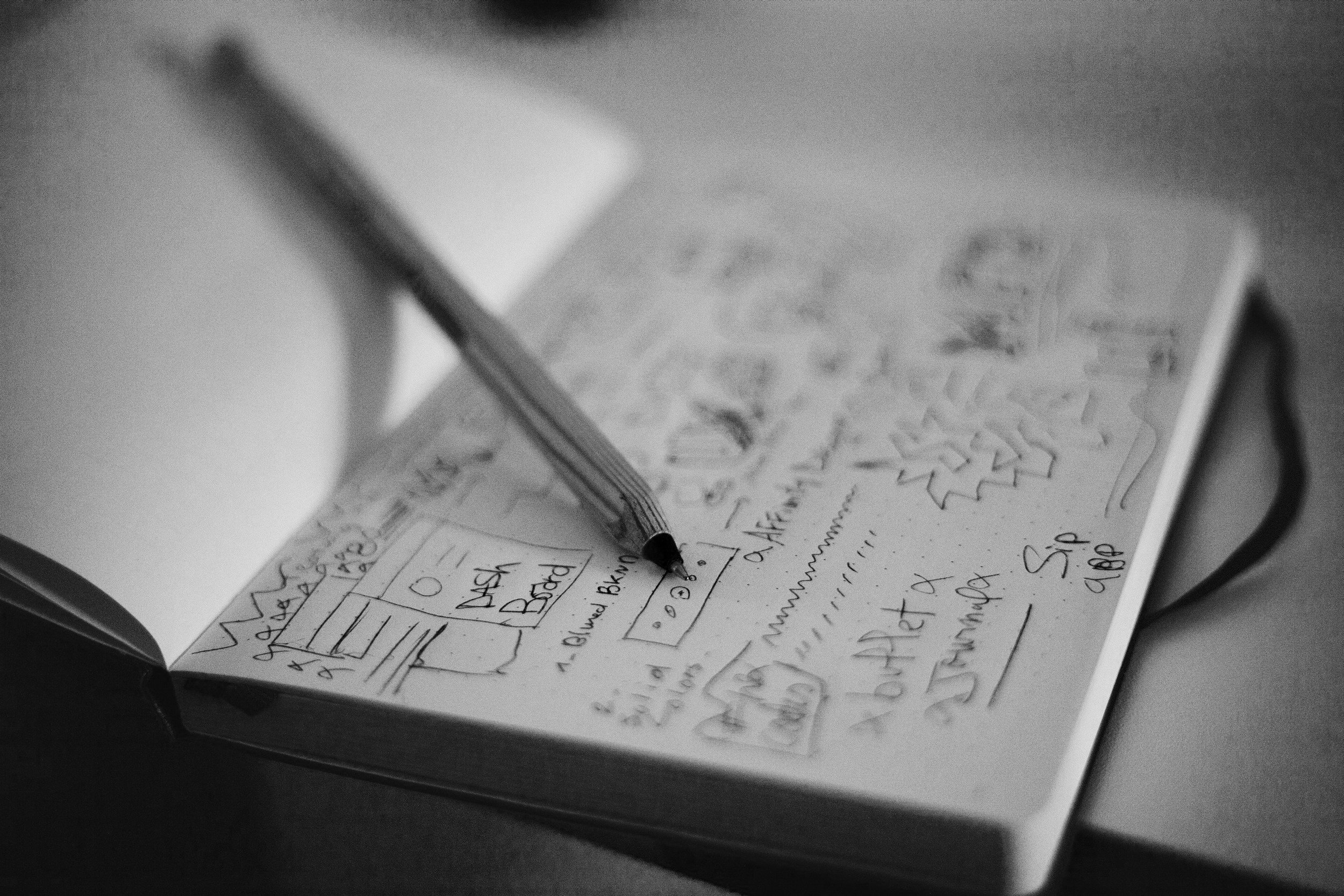
Office Design
We survey, plan, and design offices with detailed drawings, visuals, and mood boards with a hands-on approach to bring your vision to life.
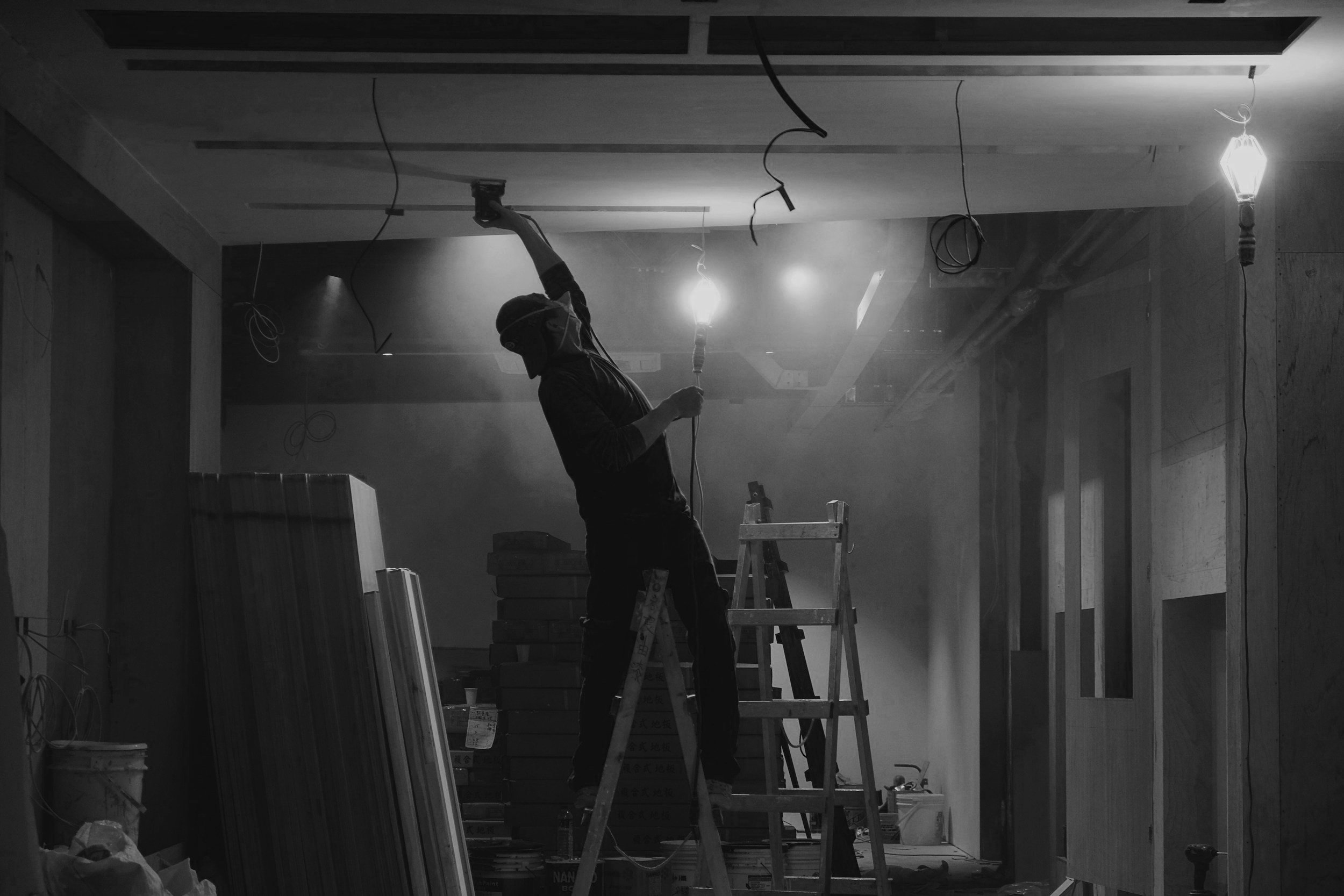
Office Fitout
Our in-house contractors work efficiently to create high quality environments while keeping costs under control.
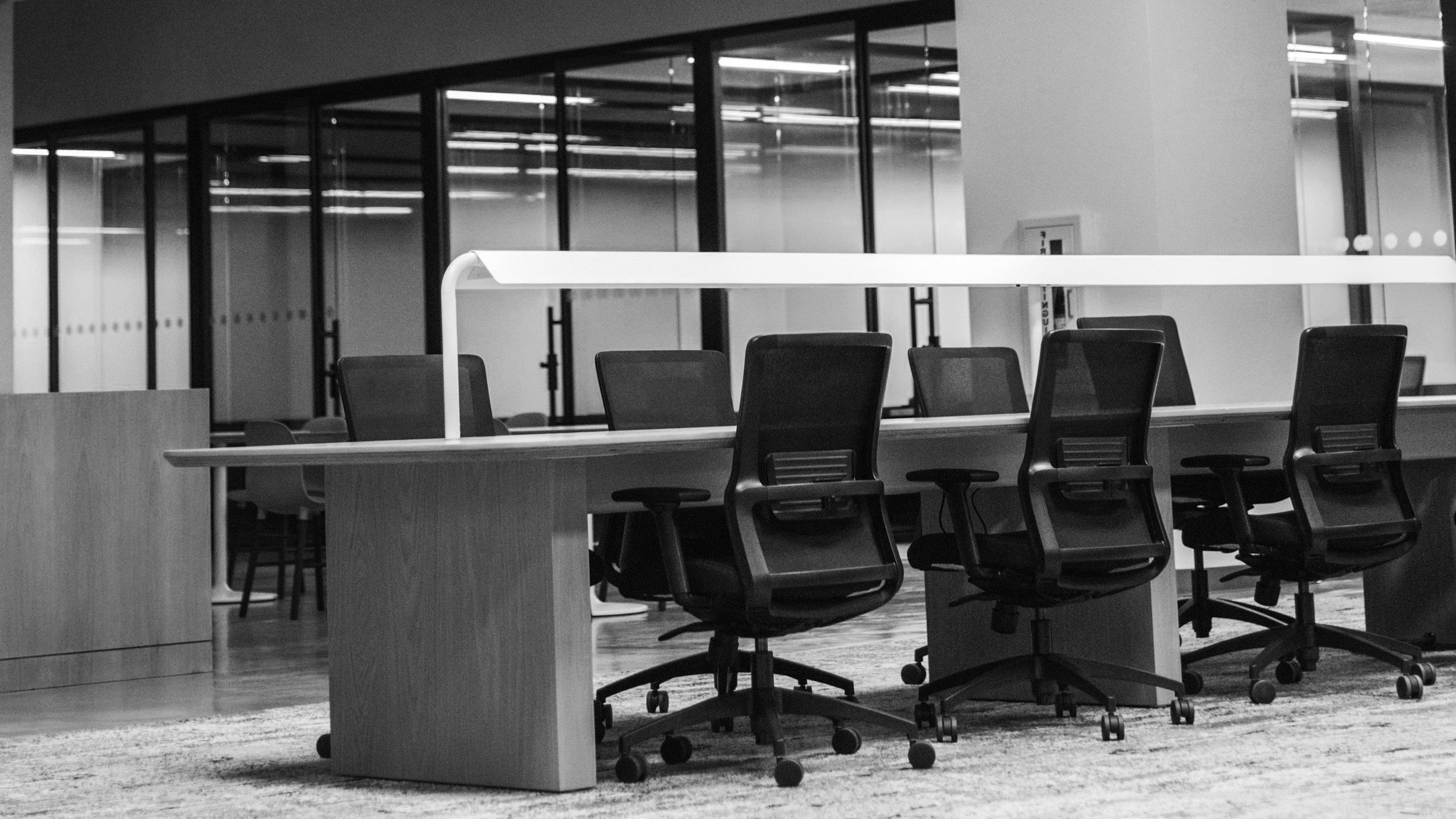
Furniture
We source the perfect furniture from trusted suppliers, ensuring the right fit for your space with creative control over finishes and upholstery.
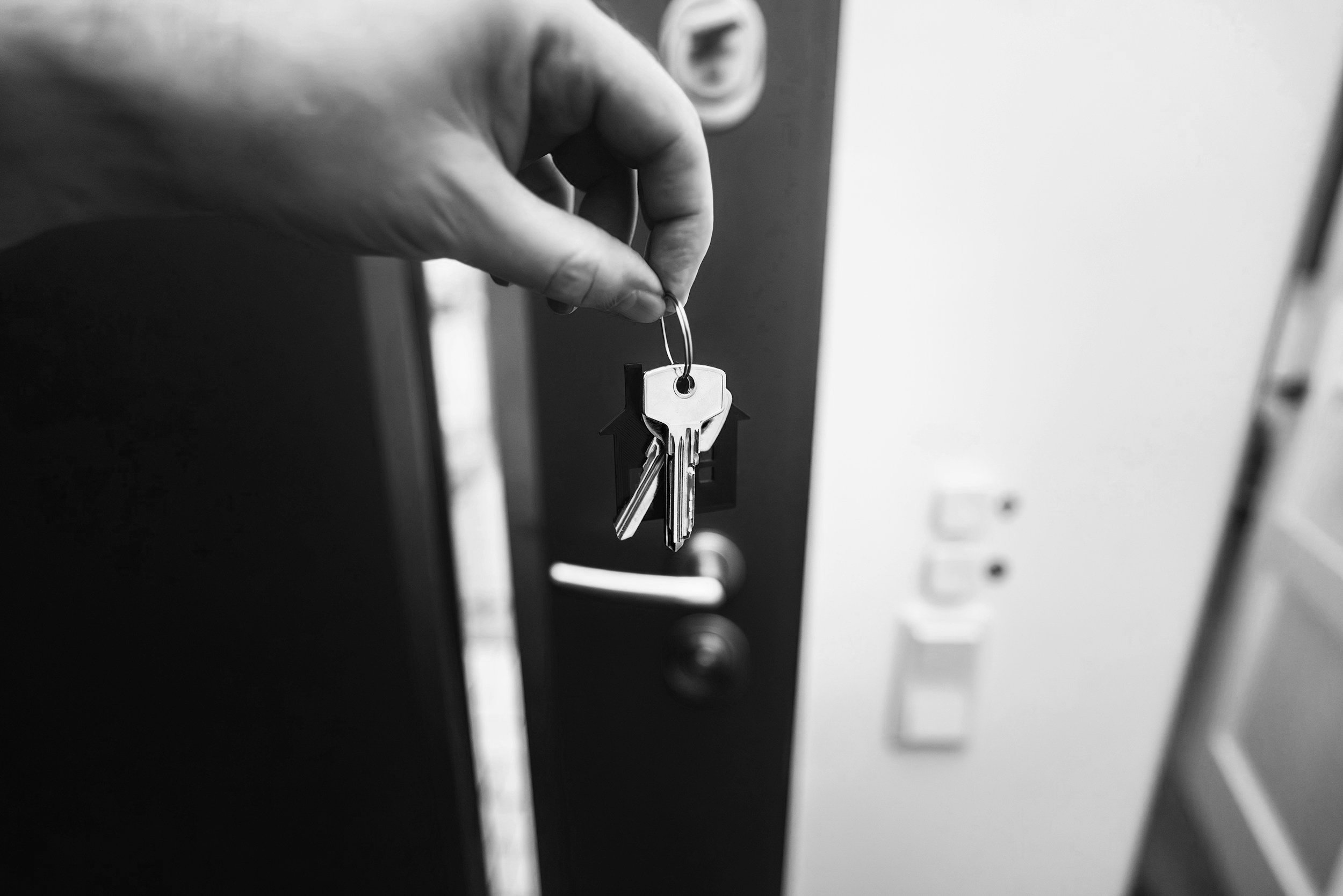
Relocation
We help you find the right space for your business, whether you're relocating, expanding, or downsizing, ensuring a smooth transition.
Our Process
At BIS, we keep things simple. Our step-by-step process takes you from initial ideas to a fully fitted workspace with ease. From planning and design to build and finishing touches, we handle it all—making sure your office looks great and works even better.
-
Every great workspace starts with a solid understanding of your needs. That’s why our first step is all about listening, exploring, and gathering the right information.
We visit your office or building to assess the space, take measurements, and get a feel for the environment. But more importantly, we take the time to understand your vision, goals, and practical requirements. Whether you need a complete transformation or just a refresh, this stage helps us tailor our approach to suit your business perfectly.
Think of it as a collaborative conversation—your insights combined with our expertise set the foundation for a workspace that works for you.
-
Bringing your vision to life starts with smart planning and realistic visuals. Using CAD , we create detailed layout drawings that optimize your space for functionality, flow, and aesthetics. We also provide 3D modelling and in-house renderings, allowing you to see exactly how your office will look before any work begins.
Alongside these visuals, we offer test fits to explore layout options, as well as mood boards, material samples, and furniture proposals, ensuring every element aligns with your style and brand. At this stage, we also provide a rough quotation, so you have a clear understanding of costs before moving forward.
-
With the design finalized, we get into the technical details. Our technical drawing packages provide everything needed to turn concept into reality, ensuring precision and clarity for the fit-out process.
This includes:
Demise Plans – Outlining boundaries and spatial allocations.
General Arrangement (GA) Plans – Defining the overall layout and functionality of your space.
Construction Drawings – Detailed instructions for contractors to bring the design to life.
Detail Drawings – Zooming in on bespoke elements and finer design features.
M&E Drawings – Mapping out essential services like lighting, HVAC, and power.
-
We don’t just design your workspace—we build it too. With our in-house contractors, we manage the entire installation process from start to finish, ensuring quality craftsmanship, seamless coordination, and a stress-free experience.
By keeping everything in-house, we can maintain cost efficiency without compromising on quality, all while delivering the same friendly, hands-on service we’re known for. From partition walls and flooring to bespoke joinery and final fit-out touches, our team takes care of it all.
With BIS, you’re not just getting a workspace transformation, you’re getting a dedicated team who’s with you every step of the way.
-
The right furniture and finishes can transform a workspace from functional to exceptional. We work with a wide range of trusted suppliers to provide furniture solutions that suit every office style, from sleek corporate setups to creative, collaborative environments.
We also offer an extensive selection of upholstery, finishes, and materials, helping you achieve the perfect aesthetic. We also understand the importance of acoustics in a busy workspace. That’s why we provide a wide range of acoustic solutions, including desk screens, baffles, and wall panels, to help reduce noise levels and create a more comfortable, productive environment.
Furthermore, it’s the finishing touches that really bring a space together—whether it’s wallpaper, rugs, lighting, or decorative accents, we make sure every detail contributes to a workspace that feels polished, inviting, and uniquely yours.
-
Our job doesn’t end when the fit-out is complete. We’re here for the long run. At Business Interior Solutions, we believe in building lasting relationships, which means we don’t just pack up and go once the work is done.
Need additional furniture as your team grows? Looking to tweak the layout or add those final finishing touches? We’re always on hand to provide further support, ensuring your workspace continues to meet your needs long after the project is complete.
Think of us as your go-to team for all things office interiors, ready to help whenever you need us.







